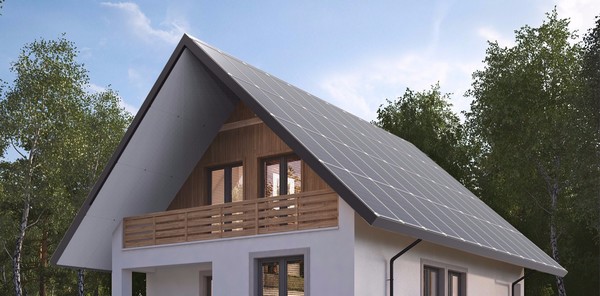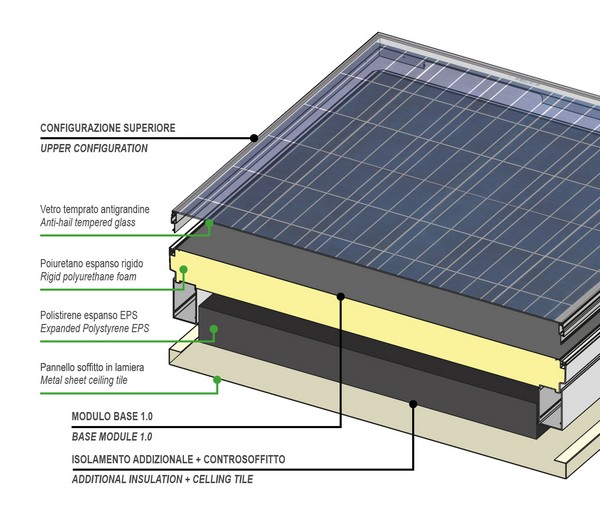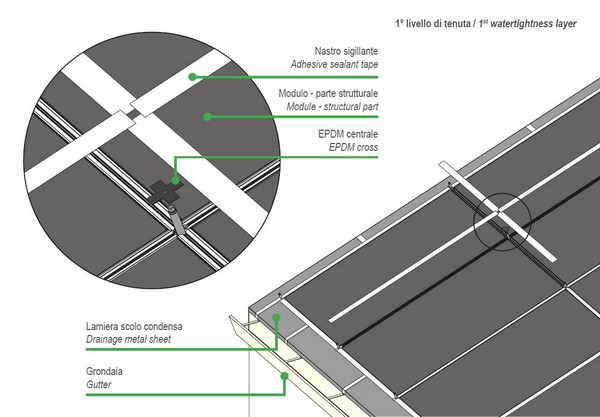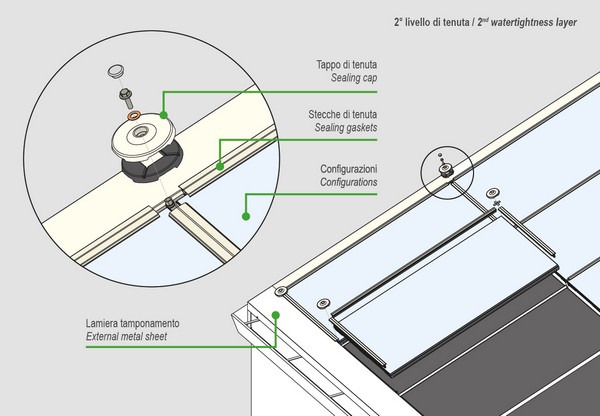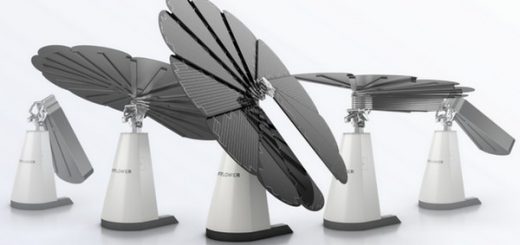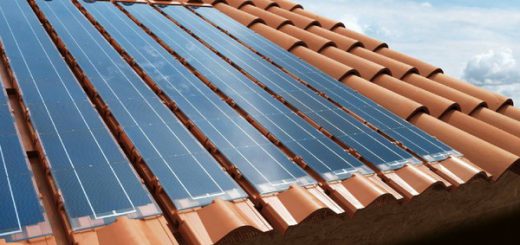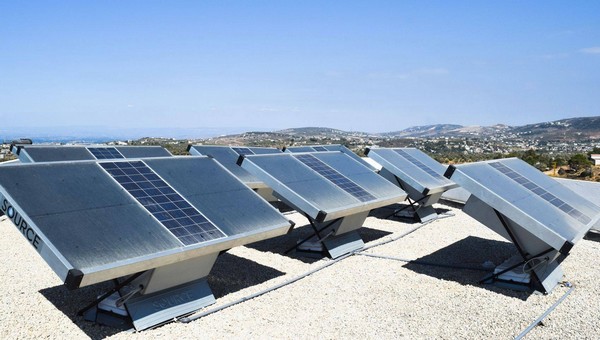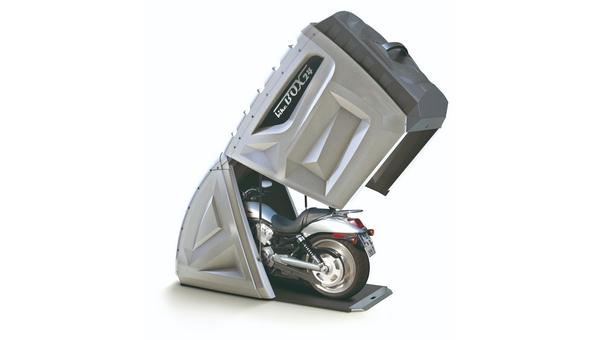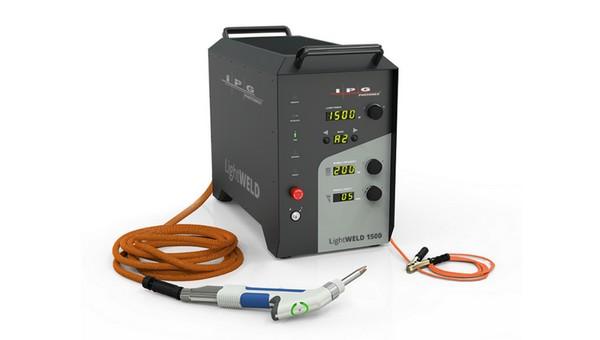Modular Photovoltaic Roof
A modular, anti-seismic and solar roof, a revolutionary system in the sustainable building sector. A modular roof solution with zero emissions, eco-sustainable and highly efficient, which integrates photovoltaic panels, the electrical circuitry necessary for the operation of the system and thermal insulation.
(Watch the video )
A patented and certified roof system, created by MAS Roof, which allows the creation of self-supporting modular structures, insulated and equipped with photovoltaic panels with the “all in one” formula, removable and recyclable at the end of life.
This type of structure is easy to transport and install, ideal for building roofs and covers, in a simple, fast and cost-effective way.
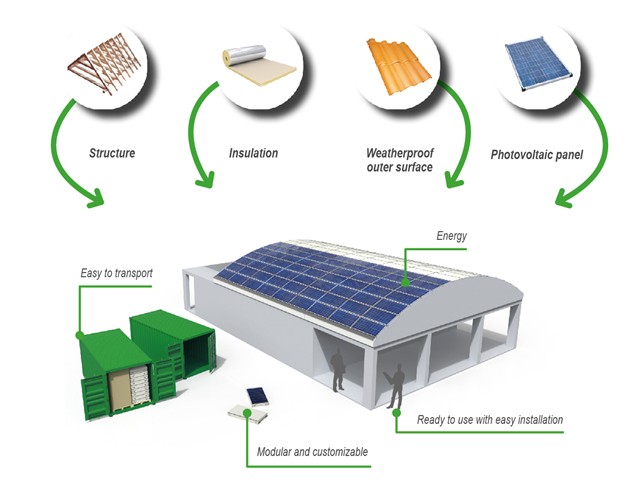
The MAS roof includes in a single solution:
- The self-supporting and anti-seismic modular structure;
- The insulating system;
- Solar or photovoltaic panels;
- The weatherproof outer shell.
This roof has high mechanical properties, it is made with solid but light monoliths, consisting of a frame of aluminum profiles closed by metal sheets. These elements are made in a single industrial assembly process with internal polyurethane insulation.
The patented fixing system with plates, pipes and ferrules, allows the composition of straight or curved roofs that are easily installed on the building. It is therefore possible to create self-supporting spans up to 5.5 meters.
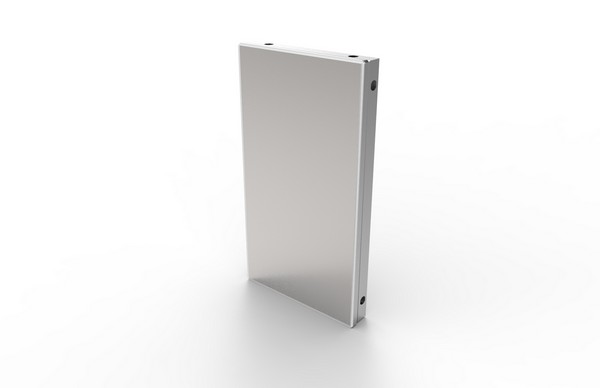
Characteristics of the structural module
- Dimensions (L, W, H): 1820 x 1004 x 178 mm (1.82 m²)
- Technology: Assembled of aluminum frames and sheets, internally foamed (PU).
- Weight: 36.5 kg – 20 kg / m²
- Mechanical resistance: 250 kg / m² – 5.5 m span
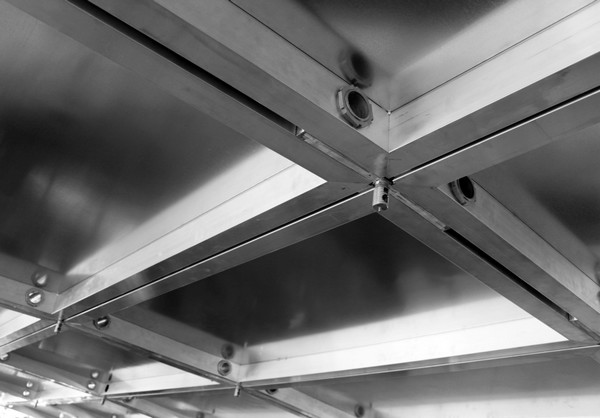
The MAS roof has mechanical connections that make the roof self-supporting for a capacity of 250 kg / m² for spans of 5.5 m.
Special elements have been designed for the connection with the walls and the supporting structures of the roof.
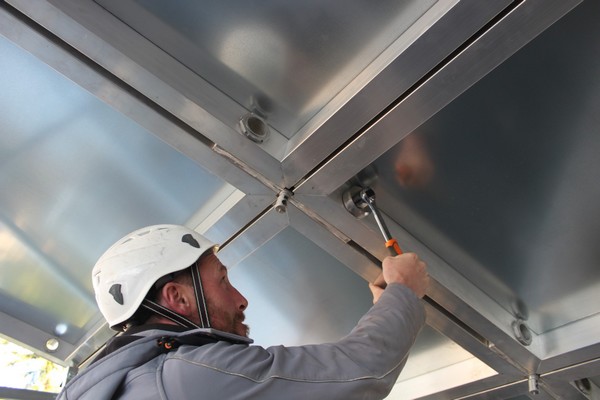
Installation is quick and easy, a single assembly team is sufficient is needed to install the complete coverage.
The modules are made with the sandwich system of materials that make it thermally and acoustically insulated (0.28 W / m2K).
A double-sealed gasket system prevents possible air and water infiltration and condensation and mold phenomena. Furthermore, all thermal and electrical bridges between the external and internal part have been removed.
Finally, the product has been designed to prevent the spread of flames (Class 1 reaction to fire – flame retardant).
Characteristics of the insulating sandwich :
- Upper configuration with 3.2 mm thick external glass
- 35 mm air chamber
- 85 mm of rigid polyurethane foam
- 0.6 mm sheet metal (2x)
Thermal transmittance :
- Structural part + configuration: 0.28 W / m²K
- With the addition of EPS 90 mm: 0.21 W / m²K
The MAS roof system has two layers of waterproofing:
- The first sealing layer, at the level of the base modules, is optimal against the condensation phenomena and accidental infiltration of water due to breakage of the covering system. The system consists of the EPDM crosses for sealing the pin, the sealing tape and the aluminum sheets for condensate drainage.
- The second sealing layer is made with the slats and caps that close on the configurations, guarantees a first protection against bad weather and keeps the panels locked to the structure.
The insulating rubber (EPDM) is covered and pressed on the glass surface by the aluminum covers which are attached to the module structure. This makes the seals resistant to UV rays, shocks and bad weather.
Integrated into the structural modules are the photovoltaic panels that can be replaced individually.
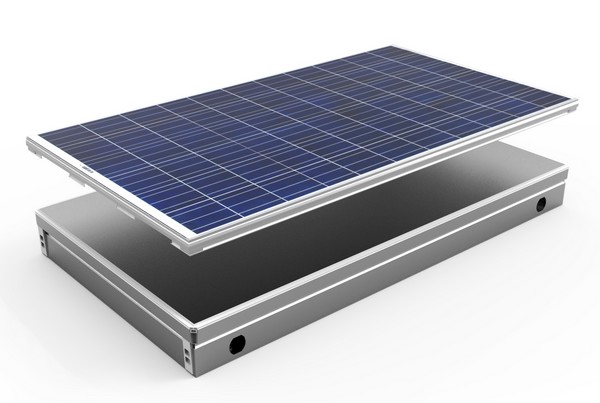
To improve performance, the modules are equipped with ventilation ducts. The module structure as a whole is therefore already a photovoltaic roof without the need for additional superstructures.
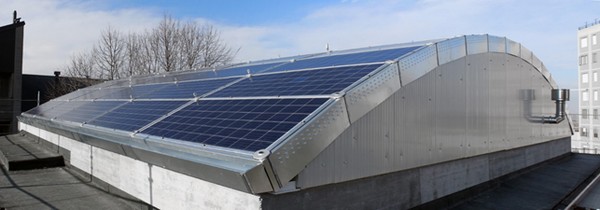
The ventilation ducts also facilitate micro-ventilation of air, allowing an improvement in the thermal performance of the cover in the summer season, and prevent the condensation phenomena in the winter.
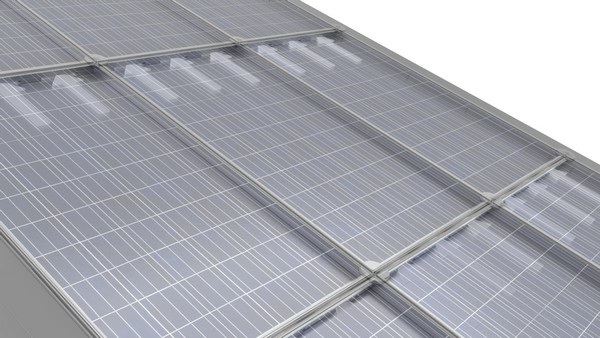
For more information, visit the website.

